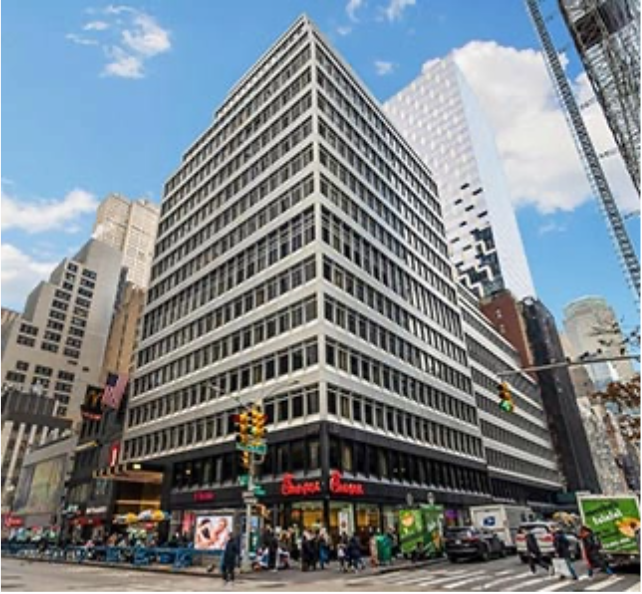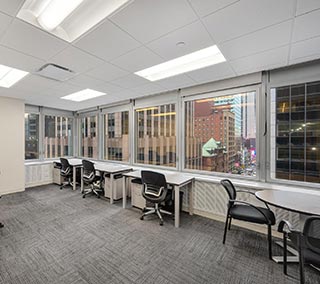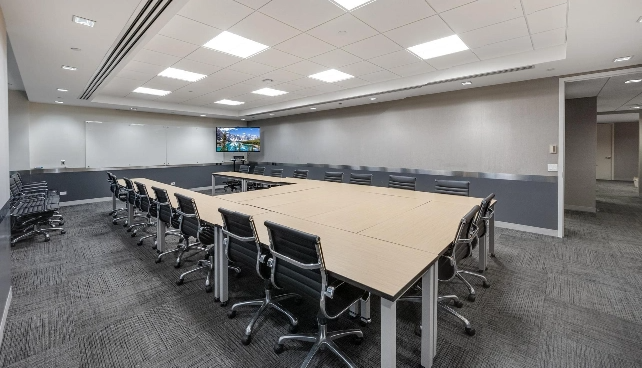What are the factors to consider when designing an office layout? This is a question that many business owners ask themselves. Of course, it can be a challenge to design an office space. But there are some important aspects you should think about before charging forward lock stock and barrel to make things easier. For starters, you’ll be considering anything from the optimal floor layout to better ergonomics to the noise level in the workspace — all for the sake of happier workers, better productivity and other benefits.
While it seems like a lot to do, don’t fret; the task isn’t impossible by any means, and it sets you up for success. Read on to find out more about important factors that affect an office layout.
Healthy Workspaces Create Productive Employees
You want to retain your and keep them happy— to do this, you’ll want to earn a reputation as an employer that cares for your workers. One way to do this is by designing a healthy workspace. A well-designed workplace with effective ergonomics leads to better employee engagement, which then leads to decreased turnover and increased productivity.
Important Factors to Consider When Designing an Office Layout
The wrong setup can lead to loss of productivity, poor morale and even health problems. However, the right one can lead to increased job satisfaction, which equates to more productive employees.
There are quite a few principles and factors you’ll want to consider when designing an office layout that we’ll discuss next.
The Principles of a Good Office Floor Layout
Principles you’ll want to consider when designing a robust office layout include:
- Ergonomics: A good office design ensures that employees can work without discomfort or pain. On the other hand, disorganized and cluttered space leads to wasted time looking for supplies while also contributing to feelings of stress and frustration — all things which can contribute to physical pain.
- Workflow: Whether horseshoe-shaped, cluster, a straight line, circular or other setups, the office floorplan needs to make the flows of work as seamless and efficient as possible.
- Maximization: Space can be costly, especially when talking about real estate in a place like downtown NYC. As such, all real estate in the office should be optimized while still giving enough space to promote the well-being and efficiency of the staff.
- Unrestricted Movement: Clutter and cramped conditions in the office may reduce efficiency. These problems can be remedied by better organization and by providing enough room for unrestricted movement in the office floor plan. Also, the furniture and equipment should be positioned to allow better access to cleaning, maintenance and egress in cases of emergency. Technological requirements should be considered here too.
- Allocation: When divvying up real estate to different departments, the degree of relationship of one department to another is taken into account.
- Uniformity: Furniture, equipment and tooling used in an office should be uniform to guarantee flexibility and a pleasing, calming appearance.
- Compatibility: Office systems and procedures must be compatible with the office layout for employees to be efficient. To attain this, make sure employees and equipment are positioned to fit and make logical sense when used with the procedures and office systems in operation.
- Safety: Safety in the office is a very crycial aspect. Fire exits, emergency exits and fire alarms should be provided and clearly marked to ensure the safety of staff and visitors.
What Factors Affect the Layout of an Office?
Much as you do with principles, there are several aspects that you will want to factor into the layout of your office structure. It might be best to get a company with office structure expertise like Corporate Suites involved at this point.
The following factors are good rules of thumb to use for designing office layouts in New York City:
- Privacy: While the idea of an open floor plan might have worked back when employees were just milling about doing basic tasks that didn’t require much focus or creativity, it’s no longer acceptable today. Employees value their own space, and providing them with a place to work without interruption can improve their overall productivity.
- Ergonomics: As mentioned earlier, an office layout that is not ergonomic is likely to negatively affect your employees’ health. This means managing tasks in such a way that they are completed correctly without causing injury or discomfort.
- Noise: This is a factor that can vary, depending on the nature of your business. If you need to work in quiet or relative silence, then it’s best to design an office layout with noise reduction in mind.
- Office Size & Proximity: There needs to be adequate space for equipment and furniture in personal workspaces, and the office real estate should reflect that fact. Everyone who needs to get to these spaces to do their job will also need access to them. Proximity refers to how close employees are to one another, and it can impact productivity levels in a company if it’s not handled correctly.
- Too much space: You want to avoid having empty space because it can make staff feel isolated or disengaged from other team members. Relatedly, Corporate Suites can show your business how to earn revenue from any unused office space.
- Facilities and Special Spaces: For a good office design, incorporate facilities such as handicap-friendly restrooms, water fountains, and breakrooms with kitchenette, telephone, fax and internet. Special spaces to include in the plan include attractive reception rooms and conference rooms.
- Provisional Space: If you have a company that is growing, chances are your team will require more meeting spaces or working spaces. Provisional space, or flex space, is what you plan for before you outgrow your current office layout. This plan can mean a physical expansion or alternative office solutions like coworking spaces, hot desks or virtual offices.
- Cost: How much the office layout is going to cost should definitely be taken into consideration too because it can really add up if you don’t design your floor plan properly. For example, small businesses, solopreneurs or ‘giggers’ may be better off cost-wise with flexible coworking spaces than traditional office spaces.
- Type of Office Layout: When it comes to types of office layouts, an important factor to consider is whether it should be open-plan or private, which we will review in more detail next.
Private Offices vs. Open Office Layout
Open office layouts can encourage collaboration and creativity with certain industries, such as the technology sector. You should weigh this option carefully though, as this workspace style can often leave personnel feeling distracted and overwhelmed.
Private office design, in contrast, is better suited to firms where people do important solitary tasks, such as working on documentation that requires a good deal of concentration. As mentioned previously, privacy is an essential factor to consider when designing an office layout, and private offices factor this in the equation.
Advantages to having private offices include:
- Privacy in phone conversations: It can be difficult to have a confidential conversation when there’s no way of ensuring that you won’t be overheard by dozens, if not hundreds, of other employees.
- Concentration: If you’re a company that requires employees to work in isolation, then having private offices will be critical for keeping them focused and productive. This can also apply if your business has a lot of sensitive information that needs to be protected from prying eyes.
- Priority for interviewees: If you’re hiring new personnel, it’s always best to present them with a private office as part of the experience—especially if they are being considered for executive positions.
Always Include your Employees in the Process
Your employees are critical to the process. After all, they’re going to be spending a lot of time in your new office layout—and if they don’t like it, then you can bet that this will impact their work performance and productivity. Therefore, as you’re planning the office layout, it’s best to ask your team about each of the factors you are considering, and how they’ll be addressed in any office floorplan.
This means that getting your employees involved at an early stage is imperative—not just for collecting ideas but also for helping you make informed decisions based on their input. In addition, asking them what they think can help target any areas that need improvement to ensure all of your employees stay safe and comfortable throughout the workday.
Why Having a Good Office Design is Important
There is a myriad of reasons to have a good office design layout. Some include:
- More comfortable workspace; this is particularly true if your company is looking to attract top talent, as having a private office means that new hires will have somewhere comfortable and quiet where they can work without interruption.
- More room for productivity; sometimes, it’s not enough just to have your own office or private workspace—there are times when you need more space too. Having somewhere quiet to sit and work away for hours on end is critical, but if other people and noisy equipment constantly surround you (e.g., fax machines, printers, etc.), it’s much harder to focus without getting distracted.
- Increased space for collaboration; if your company is tight on space and needs to get more done with less square footage, there are plenty of ways to achieve this without spending a lot of money. For instance, you can get conference rooms or host a cluster of meetings without signing a lengthy lease and paying for expensive NY real estate through Corporate Suites’ shared offices and coworking spaces.
- More productive employees; finally, having more private offices also helps your workers be more productive—particularly when they need to get something done.
Your Office Design Should Incorporate Privacy
Private offices are also known as closed offices because they enclose working areas inside cubicles or rooms. Also, this type of layout incorporates an unmistakable hierarchy for junior and higher-ranking staff.
The setup can boost productivity as well. For example, having the option to close the door and put on regular or noise-canceling acoustic headphones when you want to focus can undoubtedly boost the thinking process and improve workflow.
Employee Comfort Should Be Taken into Account
Incorporating ergonomics into your office design is crucial, as it will help the employees to stay healthy and work efficiently. It pays dividends too since more research indicates that people who sit for too long each day are at increased risk of obesity and heart disease.
Seating and Movement
Too much sedentary activity at work is bad for you, but so is too much standing. The compromise is a sit/stand desk. This type of desk allows you to raise and lower your work surface so that it’s easier for you to alternate between sitting and standing throughout the course of a day. When used properly, these desks can help improve overall health by encouraging more movement during the workday.
Think of other things you can do to make it easier on workers physically too —like encouraging walking meetings instead of sitting-down ones (or at least making sure they have access to standing desks).
Lighting
Natural light is the best for working conditions and fosters productivity at the office, but not all office designs have access. Luckily, artificial lighting and skylights can be just as effective in creating this type of atmosphere. Access to plenty of windows and fresh air is also a plus. In addition, the placement of furniture should be in a way that doesn’t subject employees to objectionable light sources.
Temperature
A comfortable office is one where the employee feels relaxed and energized enough to do their job well. And employees dislike working in an office with poor temperature regulation, according to a Harris Poll. In the poll, 51% of employees surveyed said that a cold office makes them feel less productive, with 67% of them saying that a hot office is just as bad.
As such, office temperatures should be kept somewhere between 68 and 76° F, with humidity around 20% to 60%. Accordingly, companies should ensure that they have proper ventilation and cooling systems in place. This is to make sure that the temperature can be regulated according to different seasons, thereby ensuring comfort for workers.
Decor
The office decor is usually not given much thought since it only creates the backdrop for work to be completed. However, considering office decoration and design can increase workplace productivity. Colors to go for include cool colors like blue, green, white, or gray and these hues are associated with calmness and productivity.
Anticipate Future Growth
The future expansion of the department should be part of the plan. The additional equipment needs to contend with the additional staff members, and the expanded activity may be accommodated within the concerned department with a bit of adjustment.
Companies should also plan to grow their workforce incrementally. This will include adding new desks, computers and other equipment, which can cause stress on the existing layout of the office space. Therefore, it is critical that you consider future growth when designing your floor layouts so that it doesn’t become a problem later down the line.
You can also partner with us to manage your expansion space needs. With Corporate Suites’ expertise, we can work with you to design new office layouts and oversee its construction and daily building management of your office space in NYC. You can view locations on our website or simply give us a call at (212) 512-0500 to find out more.






